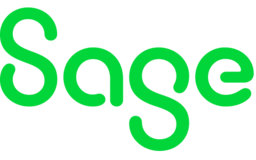Currently, the meta data in the drawing file is used to set the drawing number and title. If this is missing, OCR technology could be used to extract this information. However, this would require input from the user to designate the location/area ...

